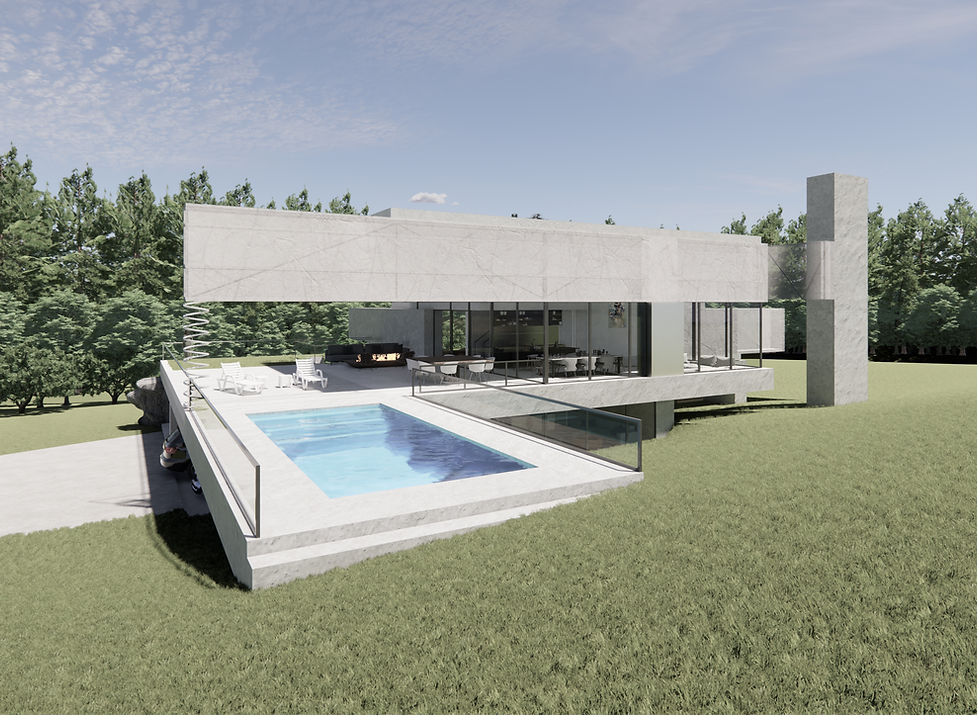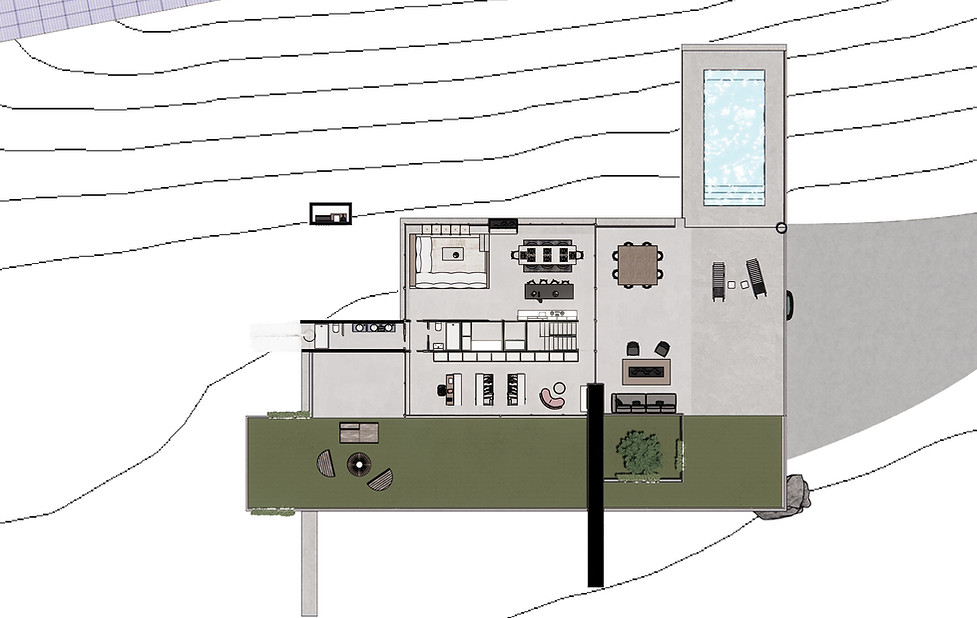House in Amesbury
Massachusetts, USA

In the rural landscape of Massachusetts, Amesbury House nests within a hill and a vast green field. Inspired by the architecture of Hemeroscopium House, 15 years later and across the Atlantic, a new structural dance is proposed juxtaposing monumental beams, sliding planes and rock-like structures that both delimit and qualify space.
The house grounds itself through a series of elements that speak to the site and its orientation. The main entrance symbolized by a huge stone, the service core, the barbecue, and the swimming pool become the supports from where a sequence of terraces take off to hold the rest of the programs in the air, exposing them to the sun and the views. From the more public areas at the foot of the hill, to the most private ones at the top, the arrangement of diverse domestic uses is done enabling porosity and seeking the flow of nature encompassed with the elements in and around the house. A home for a family gets expressed through expansive moves that craft spaces in the landscape.
Despite the spatial exuberance of the architecture, the construction of Amesbury House is thought to be quick and easy, creating little noise in its peaceful neighborhood. This industrialized house will be made into lightweight components that experiment with materials and materialities to create a unique piece of work out of ordinary materials: stone, glass, wood and resin.





















