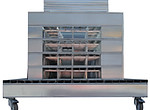MET X. MIT Campus, Cambridge, MA, USA. 2017

Metropolitan Storage Warehouse, located at the crossroads of two important axis Massachusetts Avenue and Vassar Street enjoys a central position in MIT campus. It was built in several phases from 1894 to 1923, through the progressive juxtaposition of different sections, and used as storage building since then.
'MET X' project plans the transformation of this valuable historic building into a flexible working space, Mens & Manus, bringing together under the same container the best maker spaces, online classrooms, offices, research and workshop spaces which today are dispersed across several buildings in campus to serve the MIT community. The project aims to preserve the memory of the building and continue its life with a new program that will open its use to a larger community.
Due to the under the windowed condition of the building the design proposes the introduction of air and light into all interior spaces through a series of atriums organized in relation to the existing structure. Each level accommodates different areas of the activity enabling horizontal communication through the open working plan spaces and vertical communication through the light wells that cut across the slabs introducing light and visual interaction. The dimension and position of these openings qualify each level adding diversity and an appropriate degree of differentiation. The ground floor (mainly occupied by the Maker Space, the lobby, and the cafe) and the top level (including the Digital Space and other spaces for innovation and events) house programs shared by the whole institute, motivating cross-disciplinary interaction that enriches the program.
The roof structure becomes the main architectural device to enable the transformation, qualify interior spaces and give a renewed identity to the building. It takes the height of the existing tower as a reference, detaches from the massive brick construction and creates a crystalline roofscape, a cloud, that blends with the sky reflecting its colors. The new activity is respectfully revealed in harmony with the existing building.












Air distribution
Frame structure














