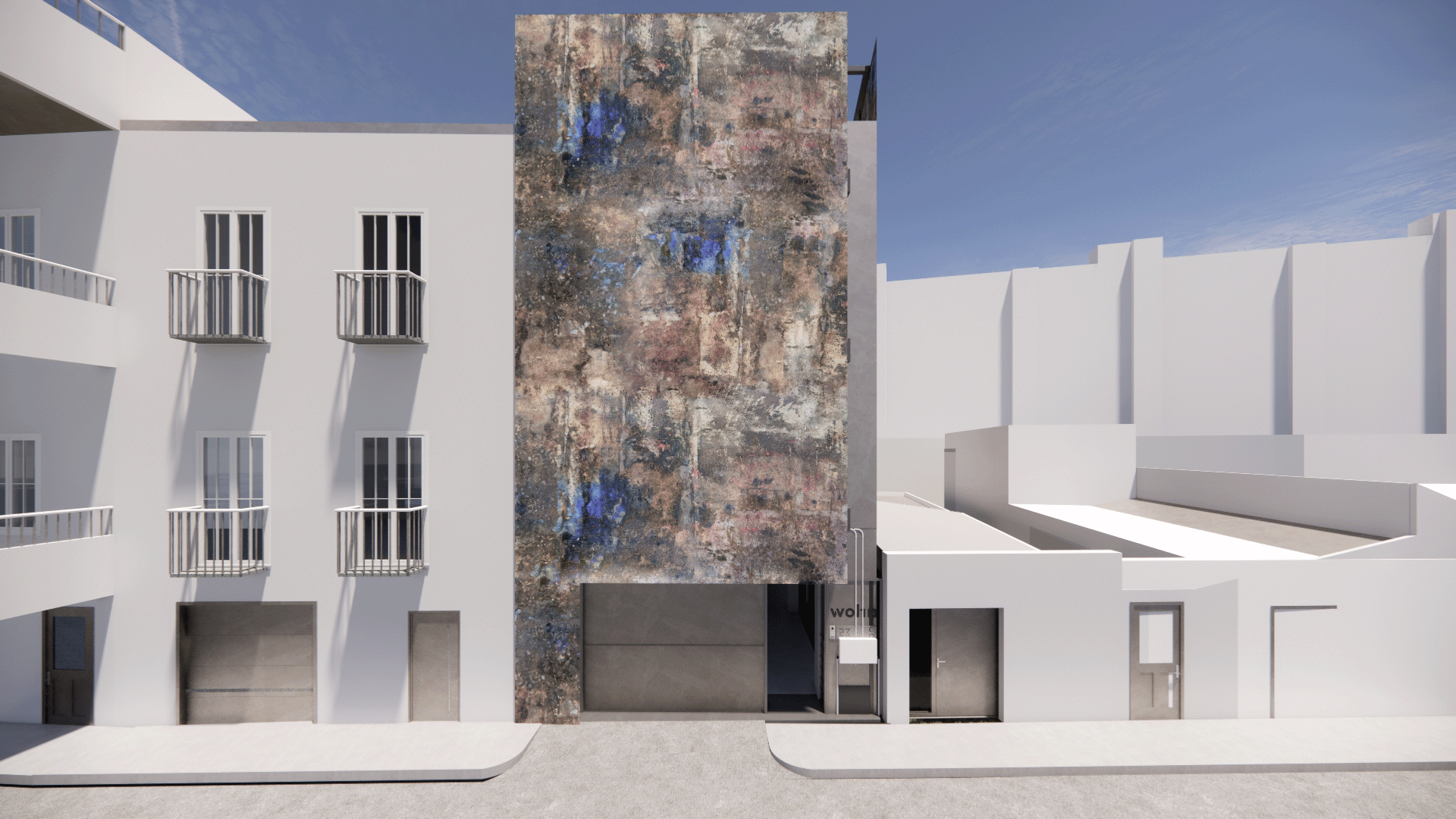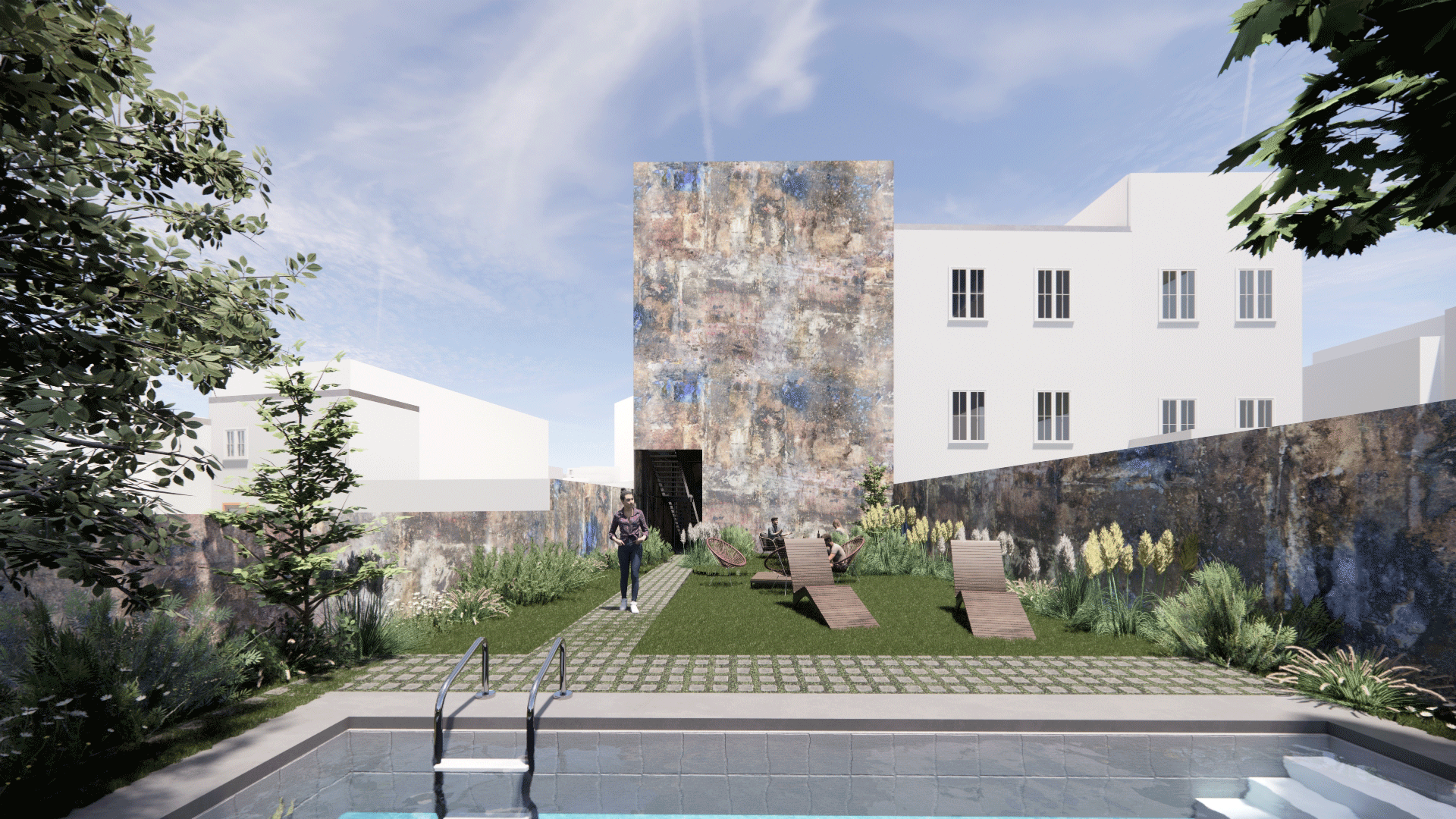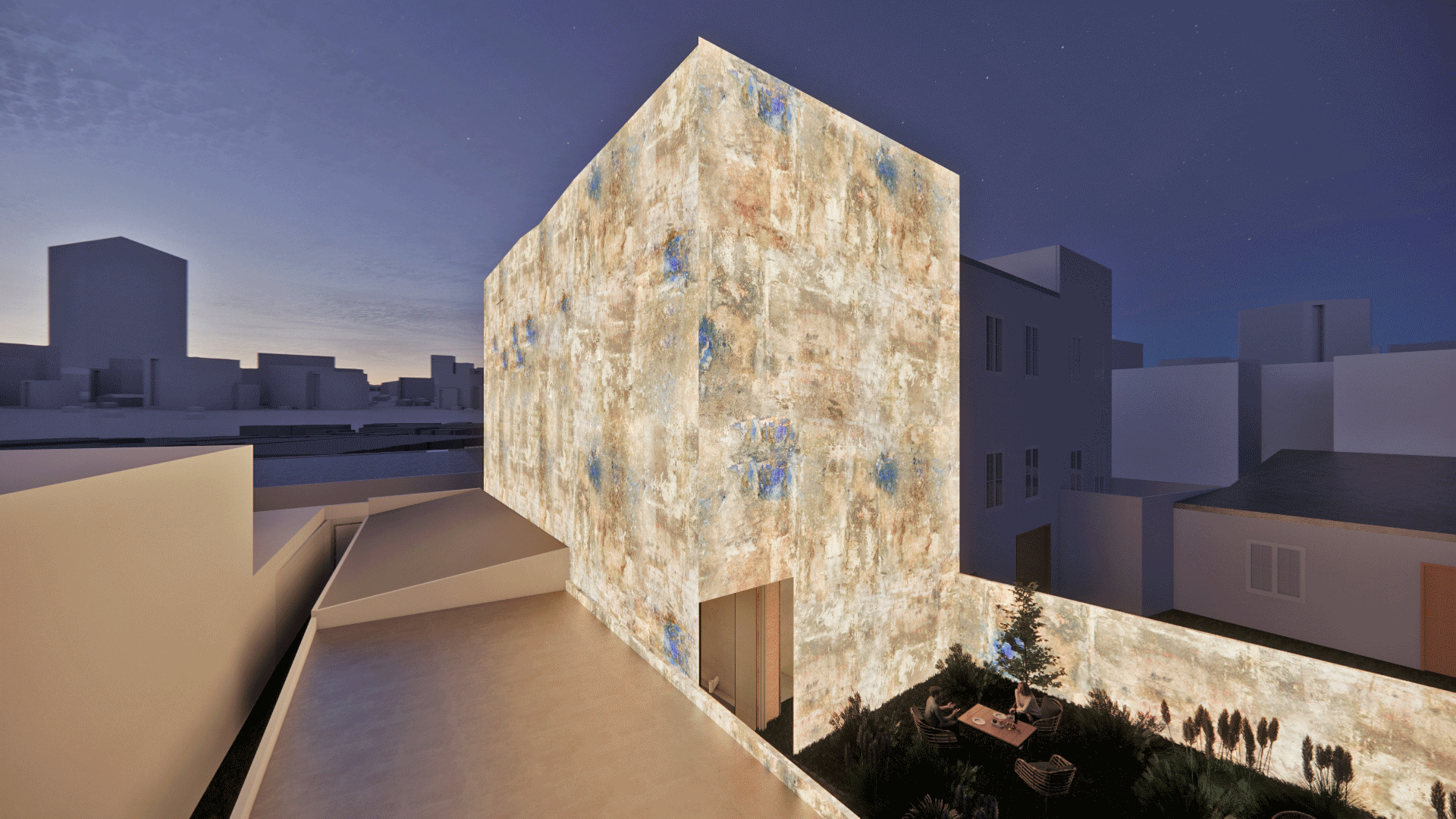e-Parla 5x
Residential Development in Parla, Spain

e-Parla 5x is a proposed multi-residential development project at Parla, on the outskirts of Madrid, Spain. Developed by WoHo systems and Ensamble in tandem, the building focuses on sustainable methodologies and environmentally conscious design. The project is primarily built using prefabricated components that are produced off-site and assembled on site. This allows for economical and efficient workflow while also reducing the impact of construction on site. The project aims to utilize renewable energy by means of solar panels, geothermal systems and hydronic systems, and provide any excess energy produced back to the city, creating a carbon-positive impact. The project also balances indoor and outdoor spatial qualities by adding balconies and a large open landscaped yard. The ground floor yard will host a garden that encapsulates local plants and greenery that are easy to maintain and require less water. The roof becomes an extension of the landscape by becoming a solar garden, hosting photovoltaic panels while creating a shaded space for rest beneath them. Rainwater is harvested from the roof and balconies to be stored and used for landscaping and other purposes. The components of the residences are divided into slabs, walls, windows and chassis. These come together to create a single unit that can be customized and made unique by the user. The Windows are triple glazed thermally insulating panels creating a comfortable ambient environment on the inside while providing large transparent panels framing good views to the outside. The foundations of the building are designed as micro piles in order to reduce the impact on the terrain and reduce concrete use.
WoHo has also partnered with companies like CEMEX and Otiima to aid us in this venture and create an optimal and environmentally sensitive building. CEMEX has worked on developing “Evolution” - a special mix of concrete for the prefabrication of the slabs and also “Vertua” - a mix of concrete for on-site works. Otiima has developed a triple-glazed system that works cohesively with the components of WoHo.
The e-Parla 5x building will be an exemplary architecture that combines artistic principles with the right building technologies to create a sustainable and sensible building.












Project Drawings

Ground Level Plan
0
10m

Residential Level Plan
0
10m

Roof Plan
0
10m

Longitudinal Section
0
6m

Transversal Section
0
6m



