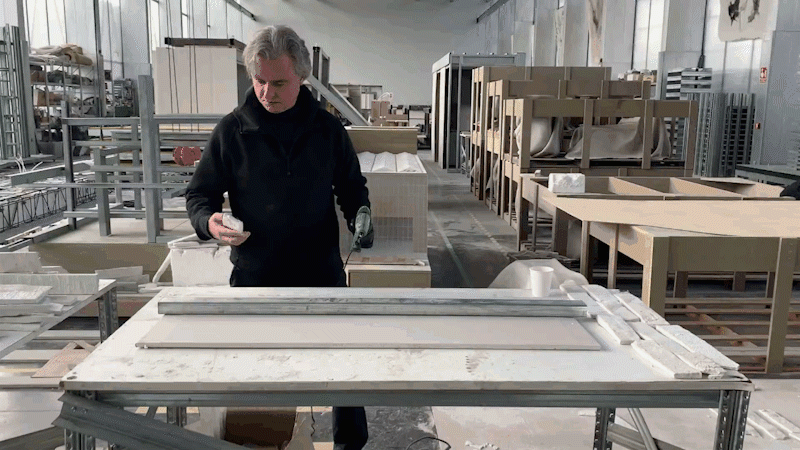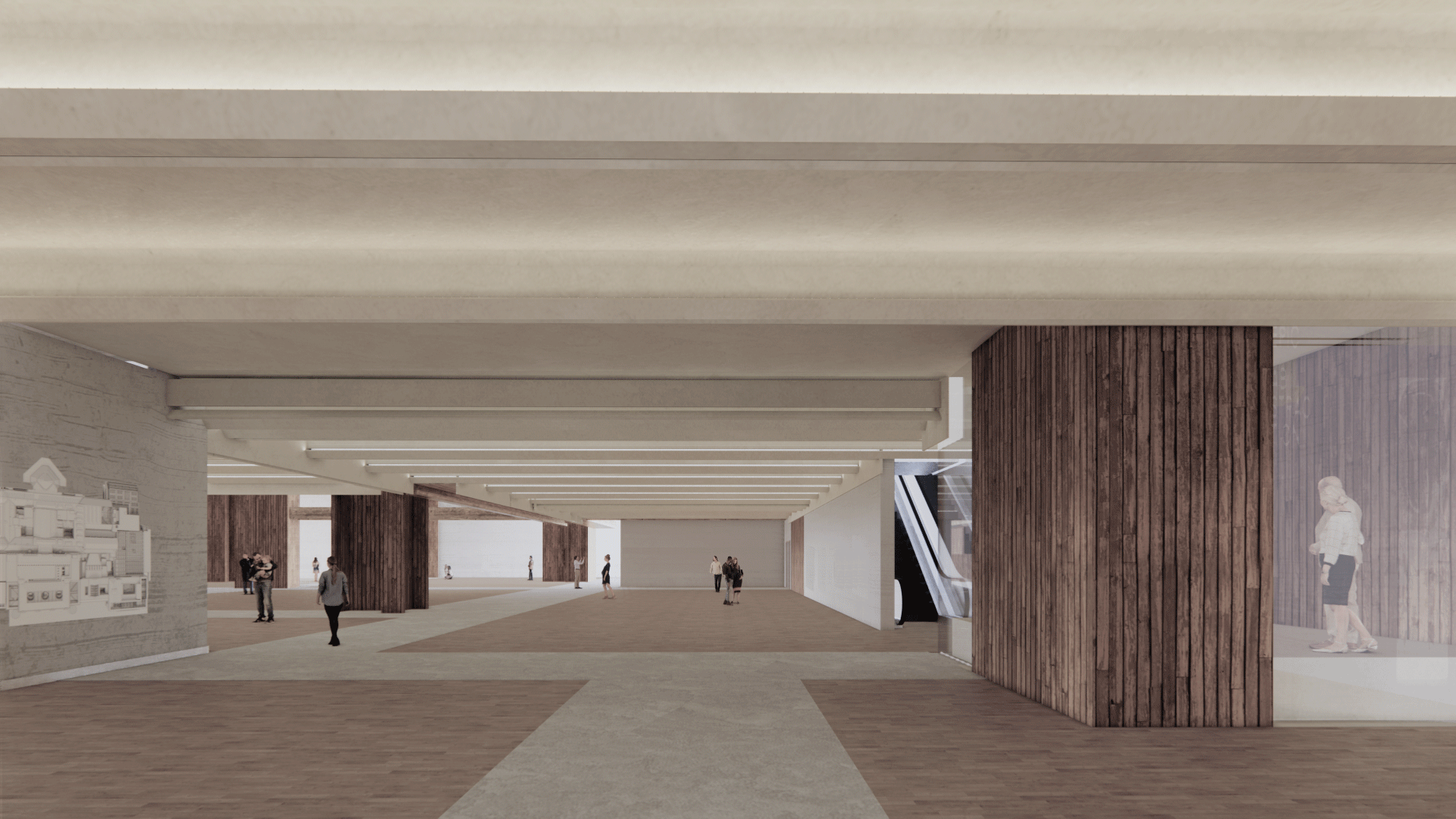Proposal for the new Tang Wing at The MET,
New York, USA 2022
The MET building enjoys a privileged situation in the intersection between the urban environment of 5th Avenue and the natural one of Central Park. The corner condition of the Tang Wing, located on the park’s side, has the potential to create stronger bonds with nature, in both the physical and metaphysical sense. Central Park, as Manhattan’s Oasis, serves as framework and fundamental reference to develop a proposal that connects with it at multiple levels.
Our proposal takes the ethical position of making a responsible use of the existing building. It proposes a hybrid strategy that preserves/reuses sound structures and completes them with new ones that will upgrade technologies, expand programs and provide a renewed identity and character. Close to a 70% of the existing structure is preserved. A discrete number of slabs and vertical structures are removed to give space for more open and generous gallery spaces. New structures and systems are introduced to complete the existing ones, and support new spaces and programs.
The Tang Wing, aims to contribute to the unity and mission of The MET while developing its own spatial, material and artistic expression, devoted to the art of the 20th and 21st centuries, to contemporary architecture and science. The original volume of the building is respected and strategically opened towards the park.

Model Studies




Facade Studies























