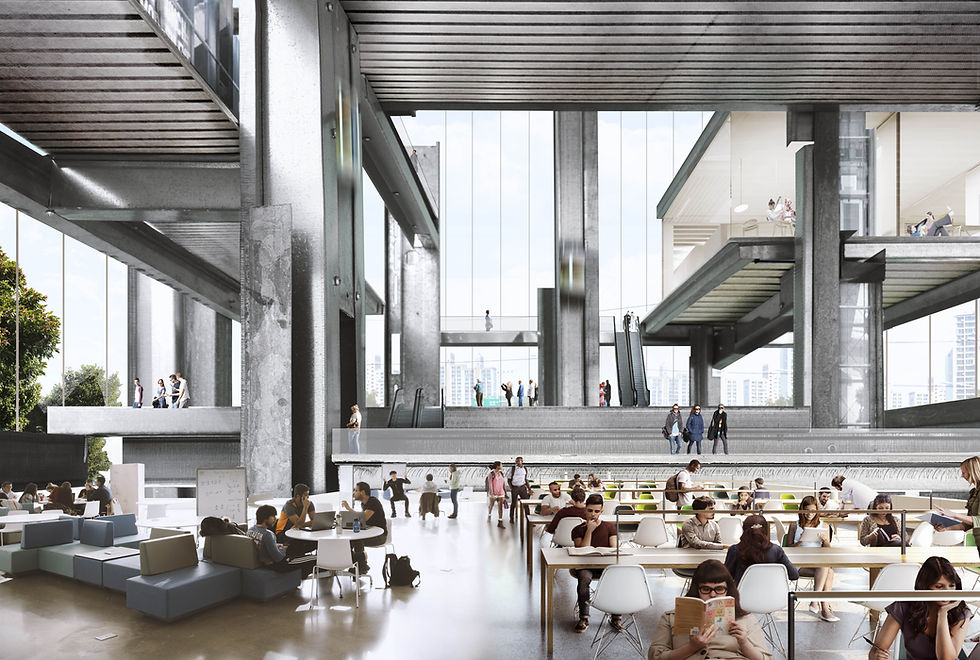Start-Up Centre in Seoul. South Korea, 2017

Changdong-Sanggye Urban Regeneration Project is aimed to excite the Northeastern region of the city of Seoul and provide new job and culture opportunities for its citizens.
As essential part of the Changdong-Sanggye Urban Regeneration Area and one of the first buildings to be developed, the Generation-Convergence Start-up Center and Seoul Northern 50 Plus Campus becomes relevant to set the tone of the new complex and start its activity. Our proposal brings together complementary natures: urban and landscape, ground and sky, knowledge and innovation, to build state of the art platform for living, working and learning. Integrated within the masterplan landscape and infrastructure systems, the building provides smooth transitions between the context and the interior activity, provoking enriching synergies.
The proposed architecture defines a primary three-dimensional framework that supports and serves the different programs and has the capacity to be actively developed, upgraded or completed over time.
This framework resolves the main structure and infrastructure and, inside it, a variety of architectures can take place according to needs, enabling the appropriate continuity or independence between them. Originating from a carved ground it builds an abstract topography as transition from park to city. Special attention is paid to circulations and views between different functional areas and with the background context balancing visibility and privacy.
The project minimizes the resources needed for its construction and proposes the use of technologies that will optimize quality, time and therefore also construction costs. The primary framework is thought to be built with a hybrid concrete-steel structural system that uses locally available materials. It is designed as the skeleton able to support a variety of programs and efficiently supply them with up-to-date technologies; and it guarantees integration of infrastructures and spaces over time. Attached to this framework, secondary structures enclose specific programs and provide them with particular climatic and light conditions. Materials used to build these spaces, adapt to their requirements for permanence, flexibility and expressiveness.
The capacity of interior architectures and spaces to be redefined, and of new technologies and services to be progressively incorporated will guarantee the long life of the complex and its ability to innovate.

















